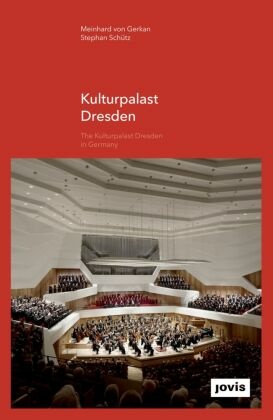| Verlag | Jovis |
| Auflage | 2018 |
| Seiten | 104 |
| Format | 19,8 x 29,0 x 1,3 cm |
| Gewicht | 664 g |
| Reihe | gmp focus |
| ISBN-10 | 3868594841 |
| ISBN-13 | 9783868594843 |
| Bestell-Nr | 86859484A |
Zweisprachige Ausgabe (deutsch/englisch) / Bilingual edition (English/German
Der Kulturpalast Dresden ist nach Sanierung und Umbau als ein konzeptionell offenes Haus im Zentrum der Stadt neu belebt worden. gmp hat für das neue Miteinander von Kultur, Bildung und Unterhaltung eine ganzheitliche architektonische Entsprechung konzipiert, die auf die selbstbewusste Weiterentwicklung eines tradierten Ortes bürgerschaftlicher Begegnung setzt. Zwischen der denkmalgerecht sanierten Fassade und dem neuen Konzertsaal von internationalem Rang im Kern des Gebäudes entfaltet sich ein respektvoller und spannungsreicher Dialog mit behutsam gestalteten Räumen und Übergängen.
In diesem Band präsentieren die verantwortlichen Architekten ausführlich die Architektur des Kulturpalastes Dresden in Plan, Bild und Text. Ein Essay des Architekturkritikers Falk Jaeger zur wechselvollen Geschichte des Gebäudes und Fotografien von Christian Gahl ergänzen die umfassende Darstellung des Projekts.
Bilingual edition (English/German) / Zweisprachige Ausgabe (deutsch/englisch)
After refurbishment and restructuring as a house with an open concept, the Kulturpalast Dresden in the center of the city has been given a new lease of life. gmp devised a holistic architectural principle for the new fusion of culture, education, and entertainment, based on a confident redevelopment of a traditional civic meeting place. A respectful and exciting dialog unfolds between the façade, renovated in accordance with its listed status, and the new concert hall of international standing at the core of the building, with carefully designed spaces and transitions.
In this volume, the responsible architects present the architecture of Kulturpalast Dresden in detail with plans, images, and texts. An essay by the architecture critic Falk Jaeger about the eventful history of the building and photographs by Christian Gahl complete the comprehensive presentation of the project.

